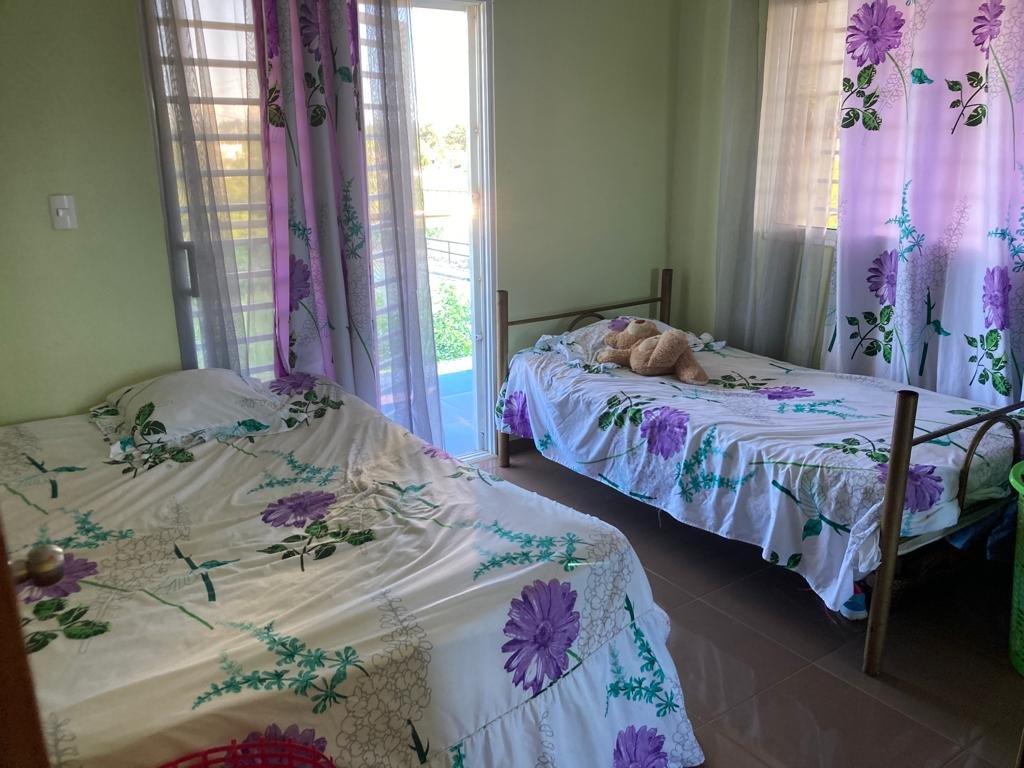Jarabacoa DreamS

4 bedroom, 3 bathroom family house, 2755 sq feet
Located in a rapidly growing gated community just outside the town center, this house offers stunning views and practicality for family living with 4 bedrooms, 3 bathrooms on 2755 sq ft.
First floor features living room, patio, backyard, dining room, kitchen, laundry room, garage and a bedroom with a bathroom.

House entrance

House entrance to the left

Living room (view from the entrance)

Living room and dining room entrance to the right

Living room and entrance (view from the patio )

Patio and living room entrance

Patio (view from backyard)

Backyard (view from the patio)

Backyard features avocado and citrus trees

Backyard, looking towards to the house entrance

Dining room and kitchen (view from the living eoom)

Kitchen & laundry room at the back

Garage easily fits 2 large vehicles

Laundry room

Laundry room (view to the right)

View from the kitchen into the dining and living rooms

First floor bedroom

First floor bathroom
Second floor features master bedroom, two guest bedrooms and a spacious deck.

Beautiful staircase with large windows and storage room next to it (to the left, not pictured)

Second floor view immediately off the stairs

Master bedroom with air conditioning

Master bedroom and balcony

Master bathroom

Room-size master closet

Master bedroom entrance and security system(view from the bed)

Video security system

Entrance to the master bedroom (stairs to the left, view from the guest bedrooms entrances)

Guest bedroom #1

Guest bathroom

Guests bedroom #2

Guest bedroom #2 (view from the balcony)

Each guest bedroom has its own balcony with a view.

Deck, view form the entrance

View from the deck

Deck (facing the entrance)
Price: $187 000 (negotiable)
Notes: Current owner is the engineer developing this housing community. Property value is expected to increase quickly, as this housing community is rapidly growing.